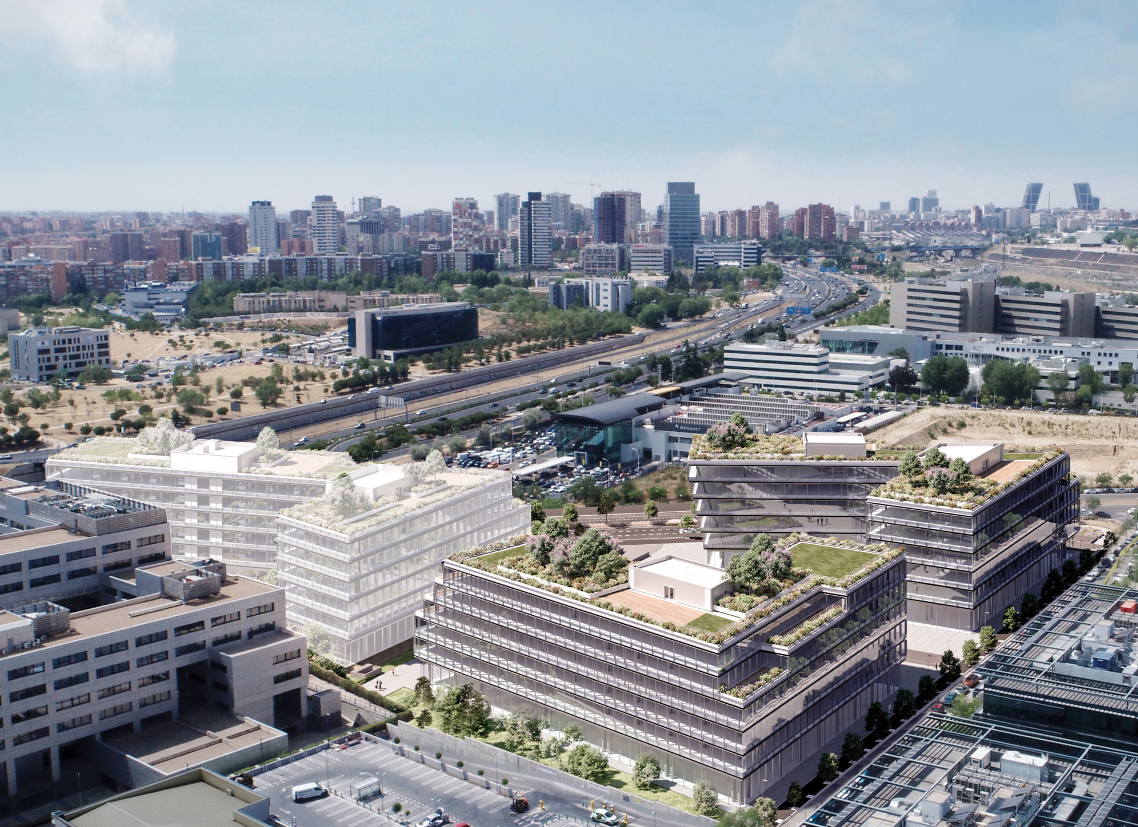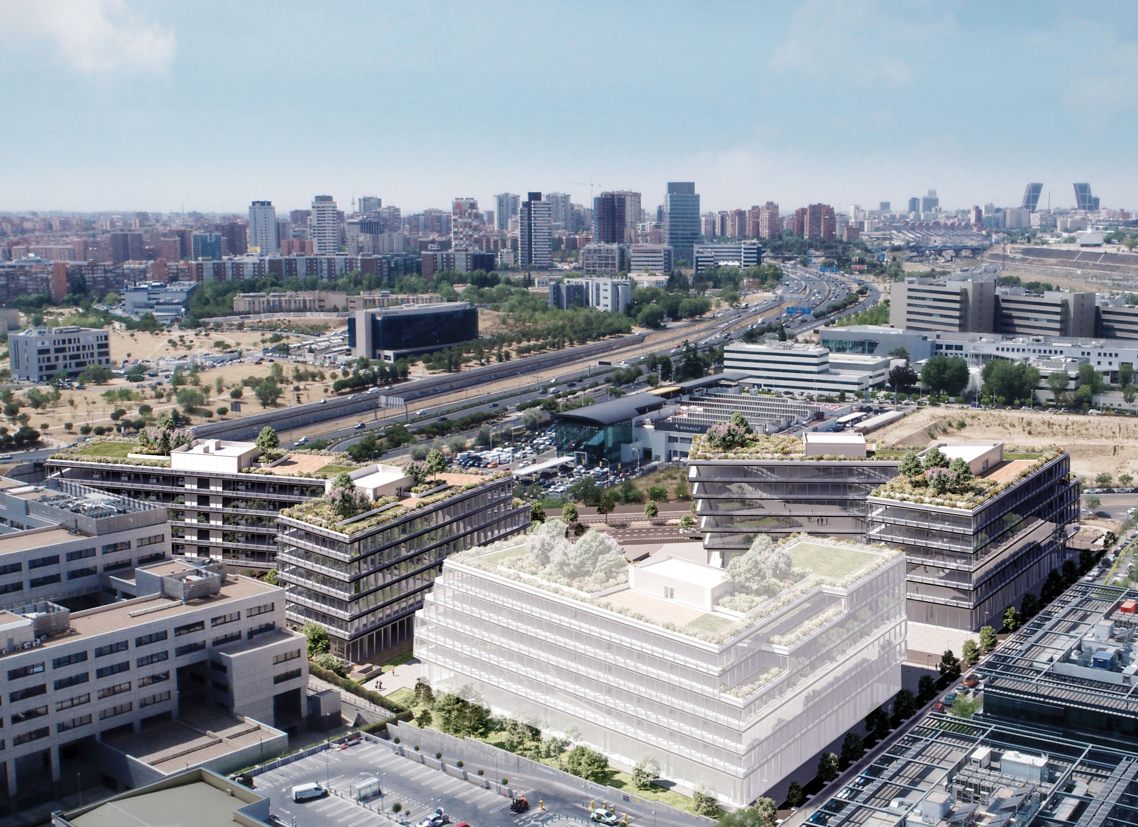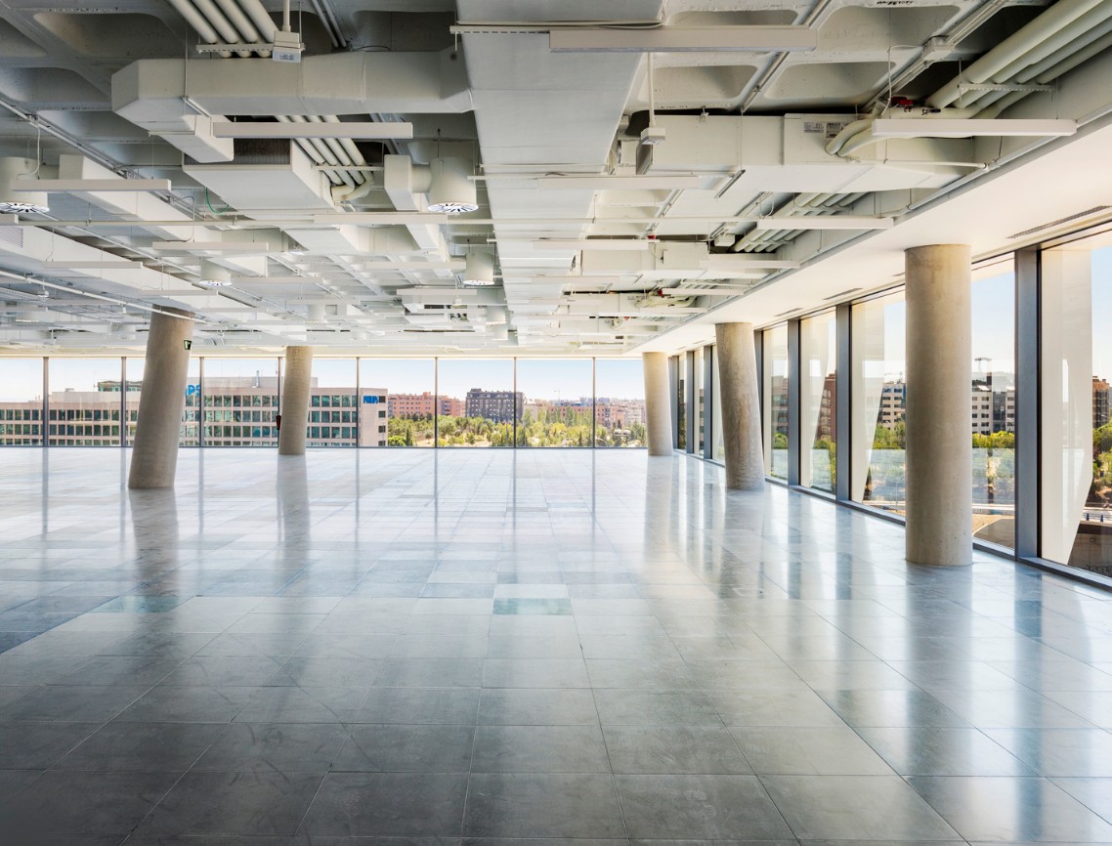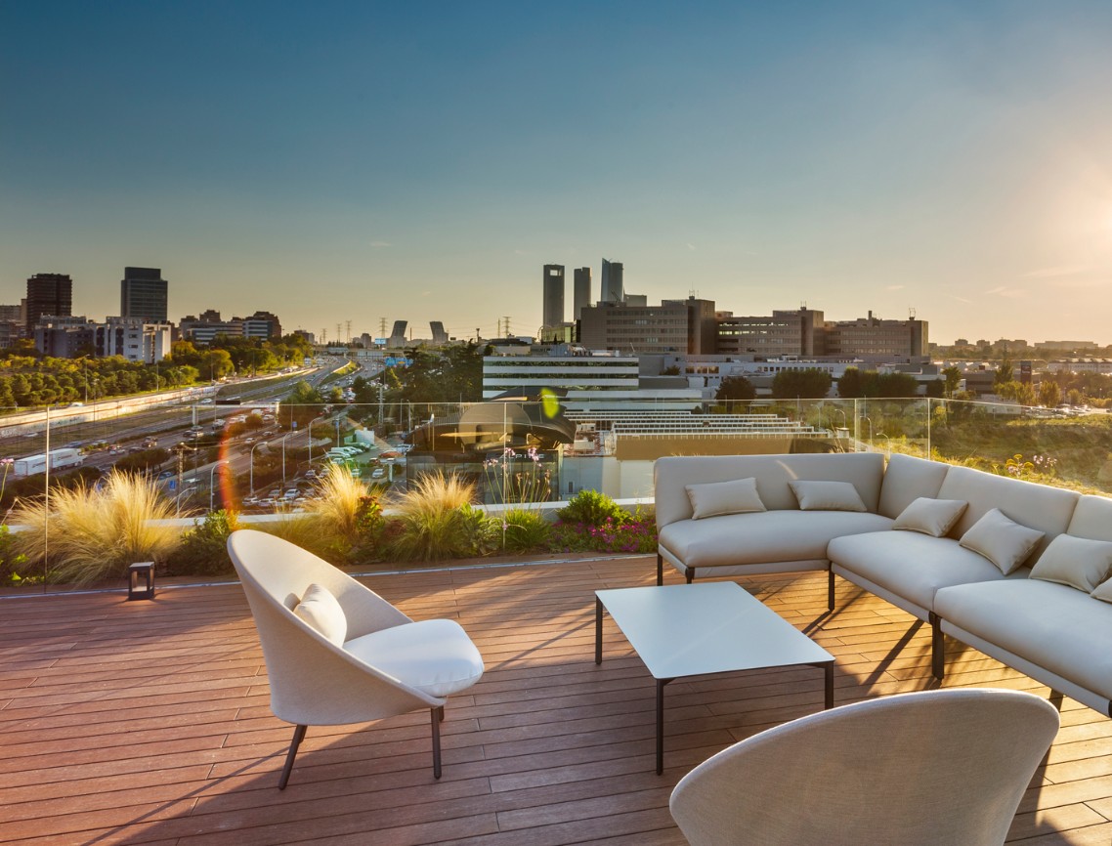A brand new hub of 60,000 sqm mixing offices, premium amenities and retail designed by KPF and BOD to be developed in different phases.
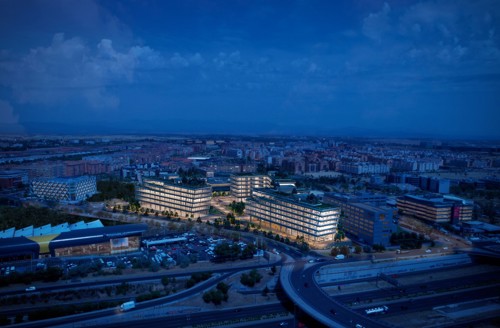
PHASE 1
- The first phase of 20,000 sqm comprising offices, premium services and retail has been completed.
- A strikingly modern, fantastically bright and spacious six storey development with an iconic stepped façade and exceptional visibility from the A1.
- Two spectacular lobbies with 5 m ceiling heights which can be used for private functions.
- 5 floors of highly flexible offices of up to 3,700 sqm each, divisible into 4 independent modules per floor, as well as a ground floor that can accommodate both services and office spaces.
- Work spaces with 3 m ceiling height and full of natural light, thanks to the full glass façade.
- An efficient and flexible design with a density ratio of 1 person per 8 sqm of leasable space.
- Car park capacity unique to the market with a ratio of 1 space per 30 sqm of offices.

Reinventing
the world of offices


Divisible in 4 parts
3rd Floor
Part A: 1,841 sqm
Part B: 1,944 sqm
Total
3,785 sqm
- Stairs
- Lifts
- Bathrooms
- Offices
Occupancy ratio: 1:8
408 workstations
Meeting rooms for 154 people
Casual areas
Occupancy ratio: 1:9
344 desks
Meeting rooms for 128 people
Casual areas

Distribution example of possible amenities:
- Stairs
- Lifts
- Bathrooms
- Lobby
- Green zones
- Park access
- Co-working
- Gym
- Restaurant

Distribution example of possible amenities:
- Stairs
- Lifts
- Bathrooms
- Offices
- Meeting rooms
- Communal areas
Ground floor
1,994 sqm
Circulation:
Car
Designed
to inspire talent
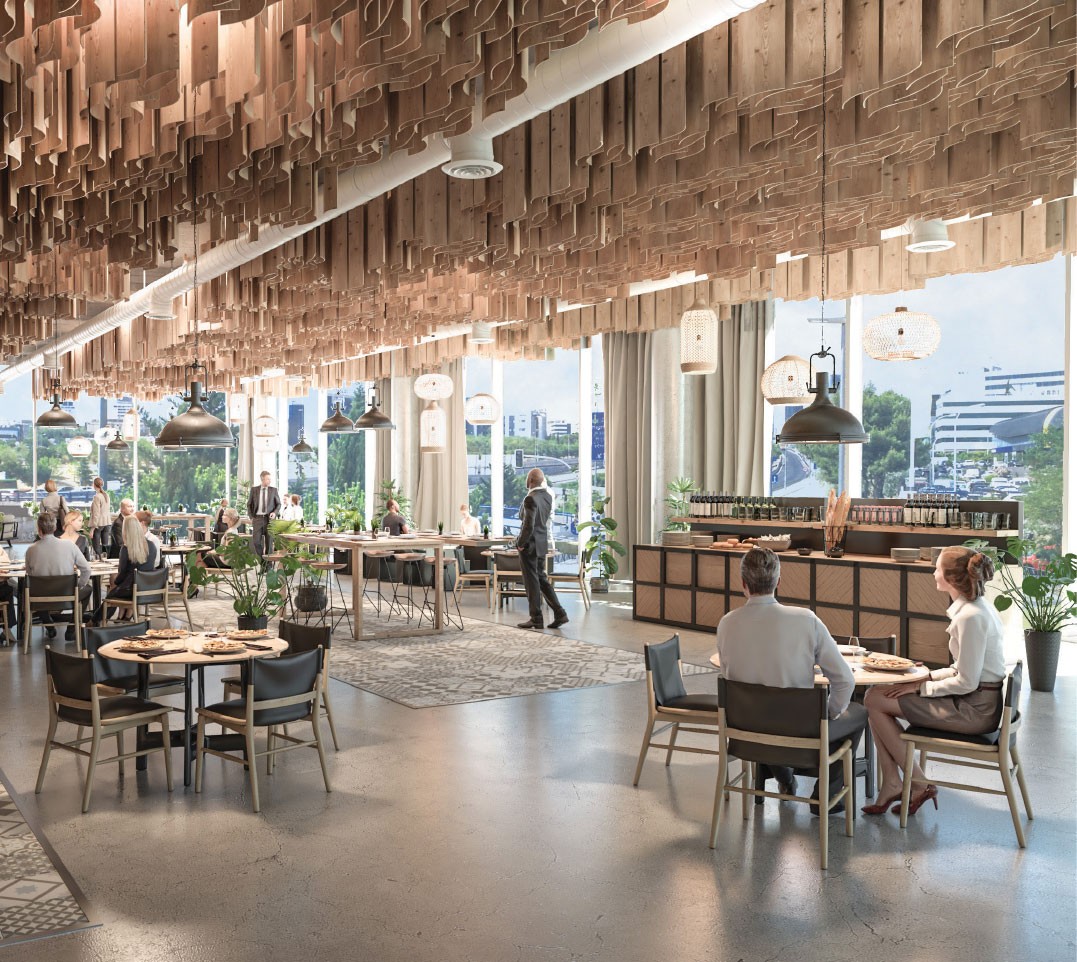

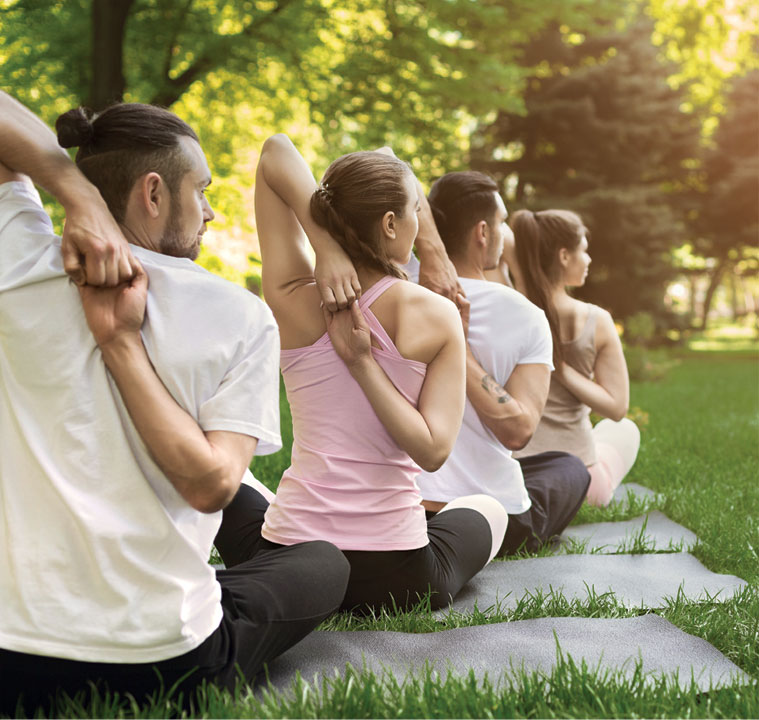
Park with green areas and spacious private and communal terraces.
Open rooftop spaces to relax, practice sports or hold corporate vents.
Ground floor designed with the flexibility to include:
Shops
Restaurants
Gym
Concierge services
Co-working spaces
Services to
make life easier
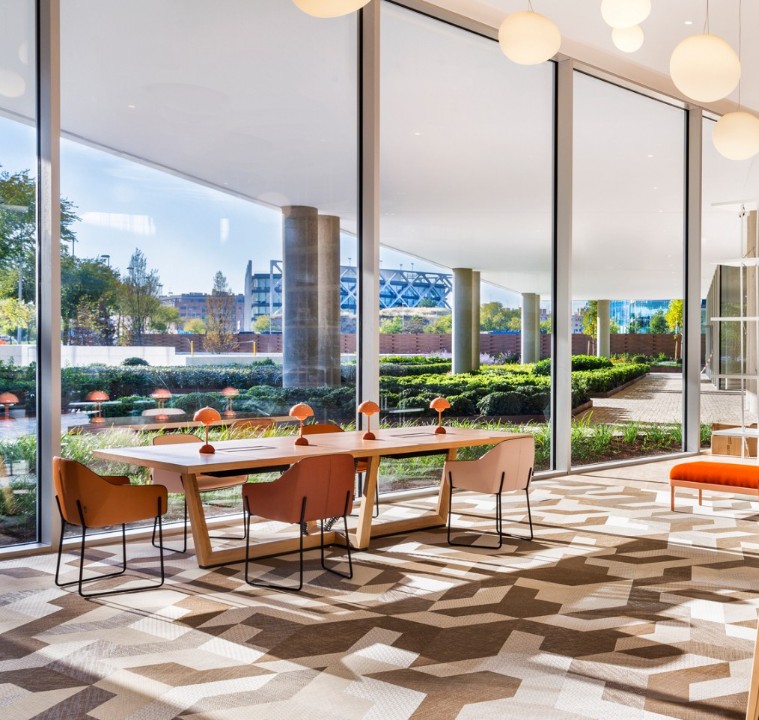
Reception and internal messaging
Wifi in all communal areas
24/7 security
Property Manager to oversee all on-site staff and services and to answer all tenants' requests
Maintenance team
