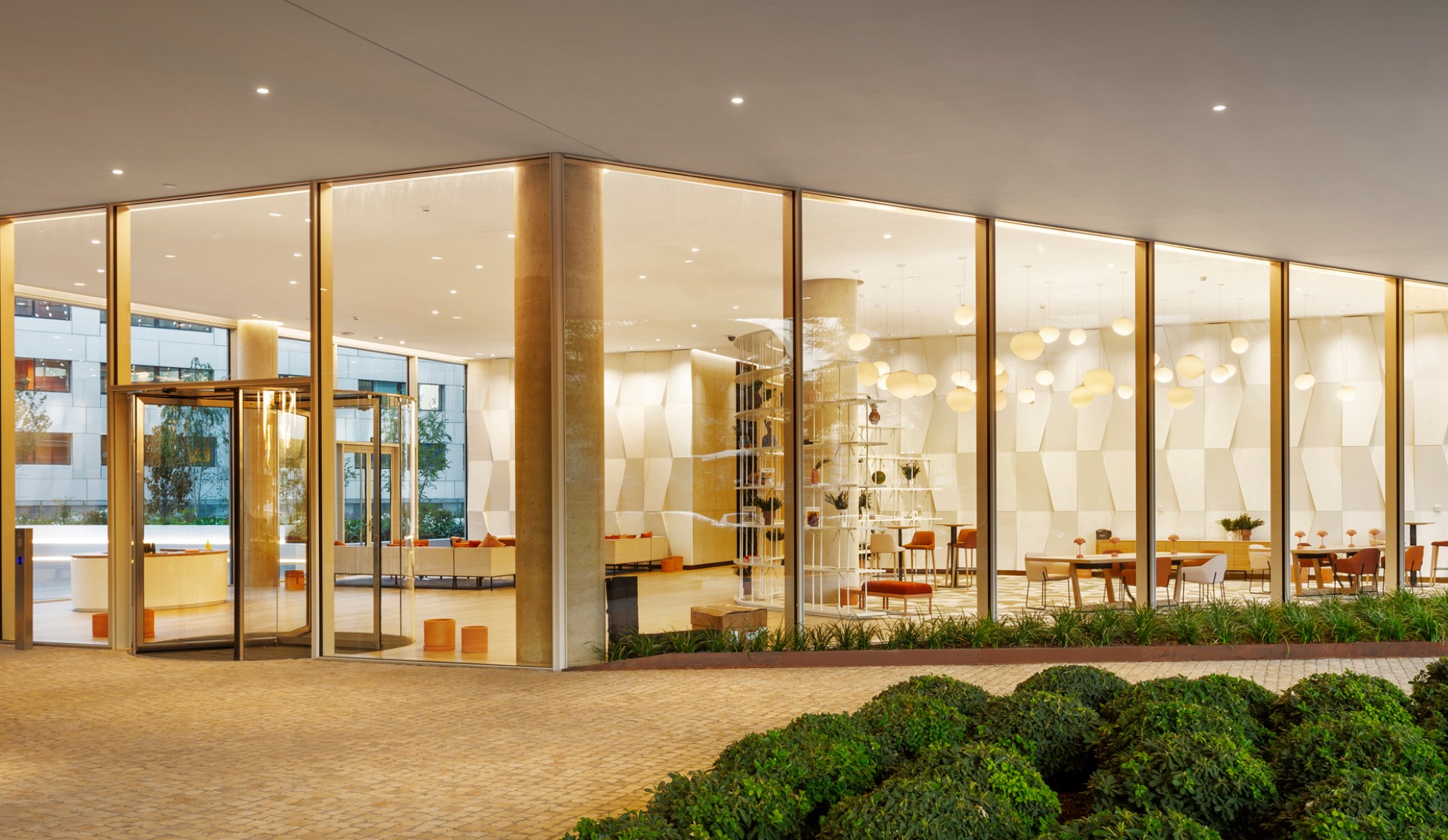-
LIGHTING
- High efficiency and cost effective lighting with low consumption LED technology.
- Optimal natural light achieved by a glass façade and curtain walls around the whole building, leaving a maximum of 24 m between facing façades and more than 3 m free height.
ELECTRICAL INSTALLATION
- Electrical supply divided in different secondary squares, distributed on each floor, allowing each floor to work independently.
PARKING
- Parking in two zones, of 2 and 4 underground levels.
- 606 parking spaces including 26 spaces for electric vehicles and 14 for persons with reduced mobility.
- 3 bicycle areas for a total of 120 bicycles.
- 3 two-way accesses, 2 access ramps to Calle Puerto de Somport and 1 access ramp at street level to Calle Quintanapalla.
TELECOMMUNICATIONS
- Possibility of high-speed connections.
- Fibre optics.
-
AIR CONDITIONING
- High efficiency air conditioning systems with fan coils.
- Distribution in internal and façade zones to facilitate flexibility and implementation to the tenants.
- Centralised installation control system that guarantees high levels of comfort and reduces energy consumption.
FAÇADE
- Offices with continuous glass envelope around 100% of the perimeter to maximise both natural light and views.
- Modular façade composed of 2.7 x 4 m modules, with shading elements integrated into the system.
- Aluminium outer skin composed of horizontal and vertical fins that allow sunlight to be controlled and filtered, thereby reducing the building’s energy consumption.
- 3 m floor to ceiling height on upper office levels and 5 m on ground floor level.
SECURITY
Interior security:
- Latest generation computer system to control access in the lobby planned.
- Anti-intruder system incorporating volumetric detectors and magnetic contacts.
- Surveillance system via CCTV in all entrances to the buildings via fixed TV cameras, screens and digital video recorders.
- Vehicle access control in the underground parking levels via barriers and card reading machines.
Fire protection:
- Latest generation fire detection and extinction systems.
LIFTS
- 2 vertical lift nuclei per floor.
- 4 lifts per nucleus with a minimum of 2 that reach the underground parking levels.
- 1 service lift from floor -1 to the rooftop per nucleus.
